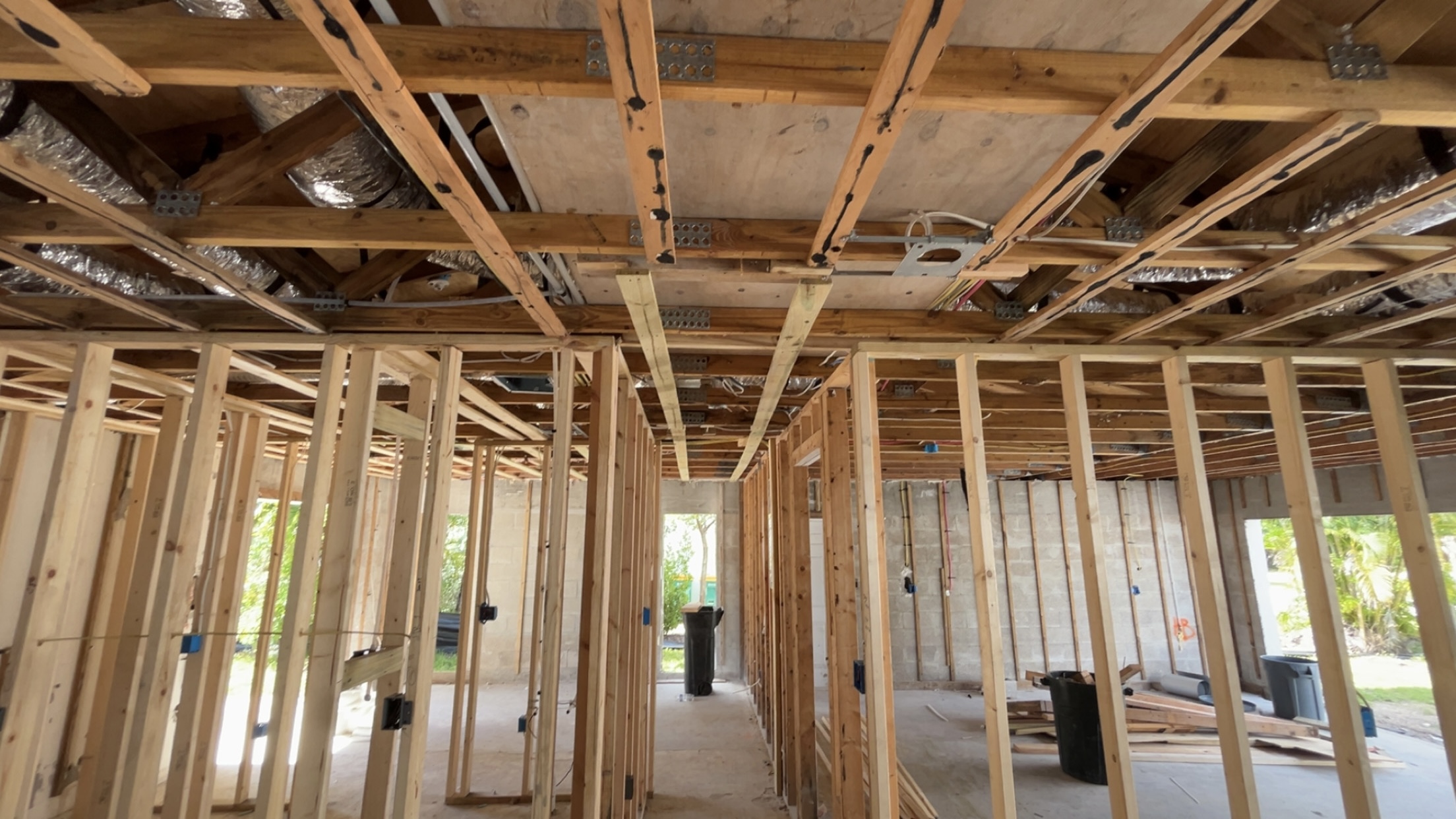New Home Construction & Remodels
Carpentry & Concrete Concepts of SWFL partners with architects and structural engineers to deliver custom new homes, additions, and re-designs throughout Naples, Marco Island, Bonita Springs, and Estero. You get one team that can help plan it, engineer it, and then actually build the concrete and carpentry scopes.
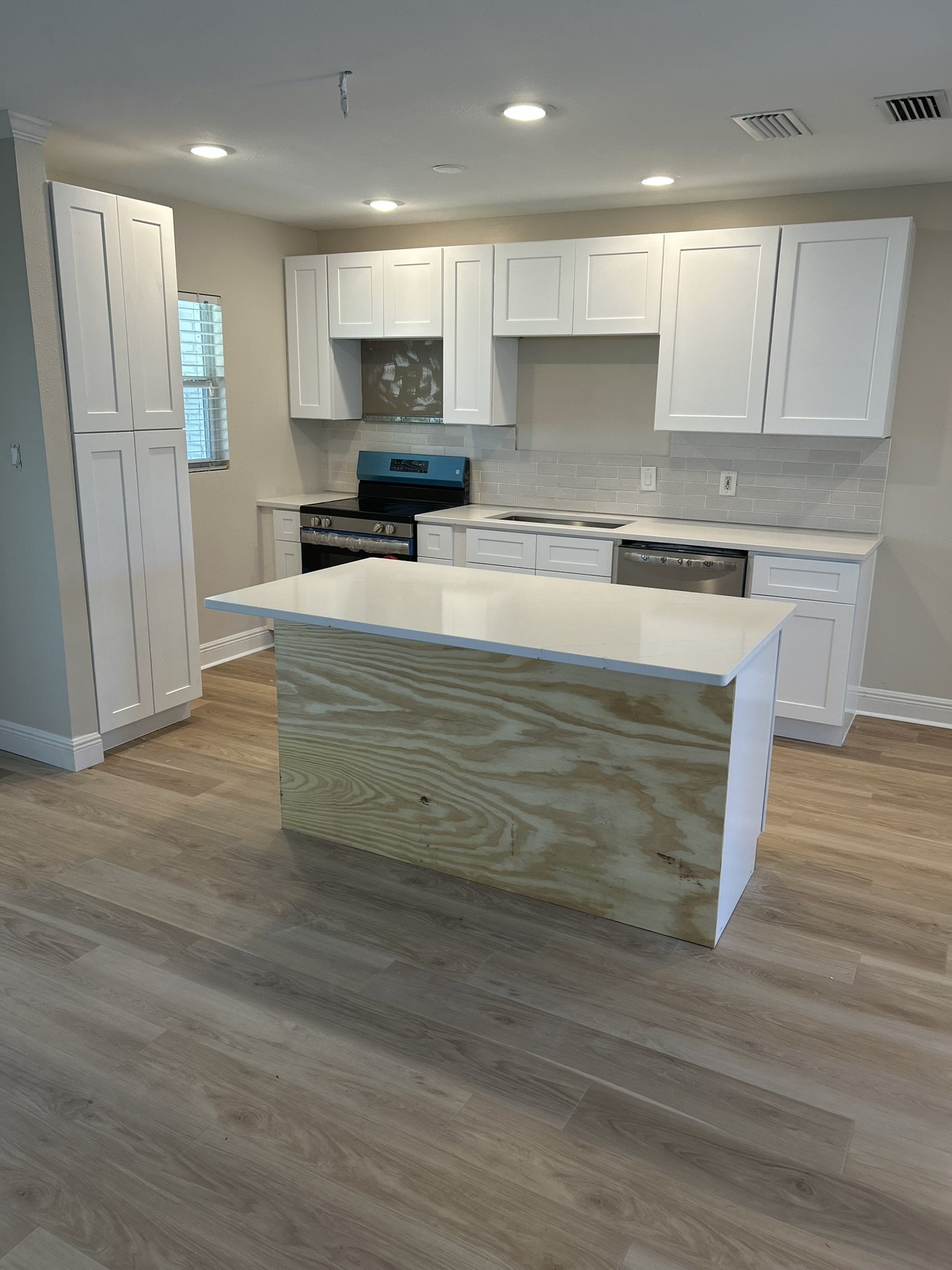
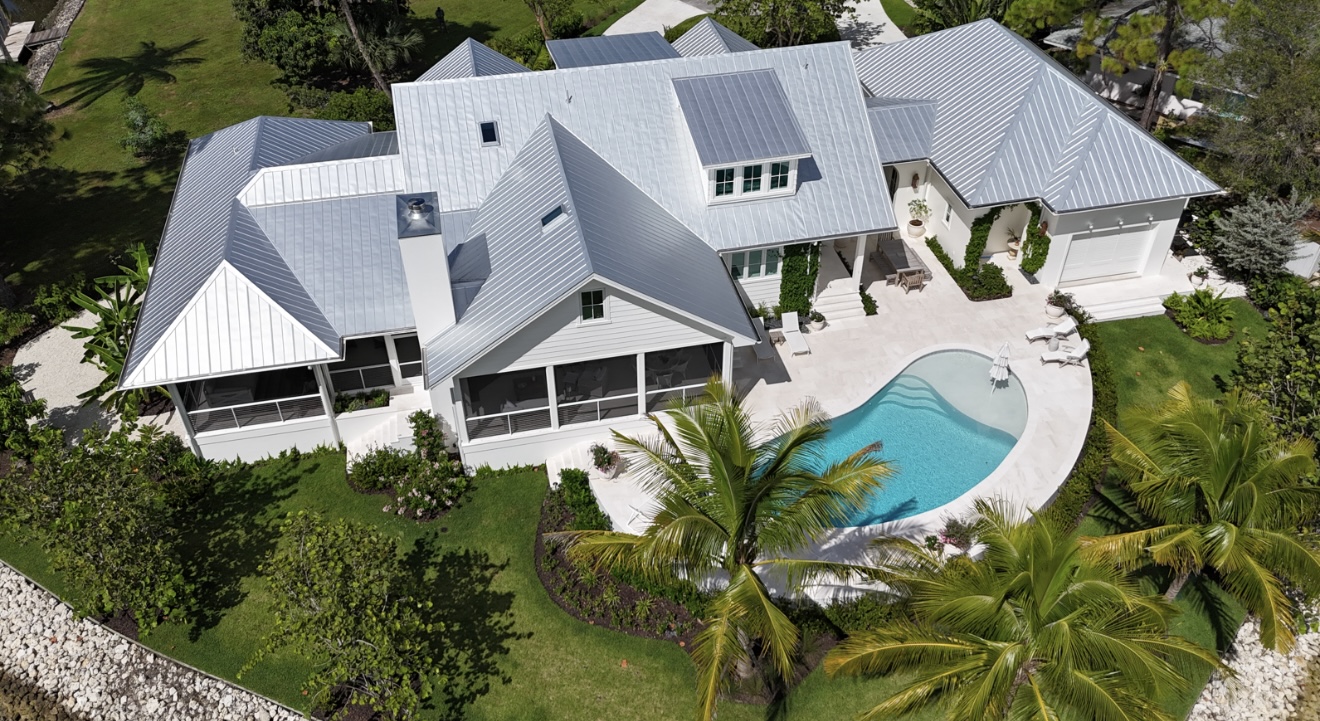
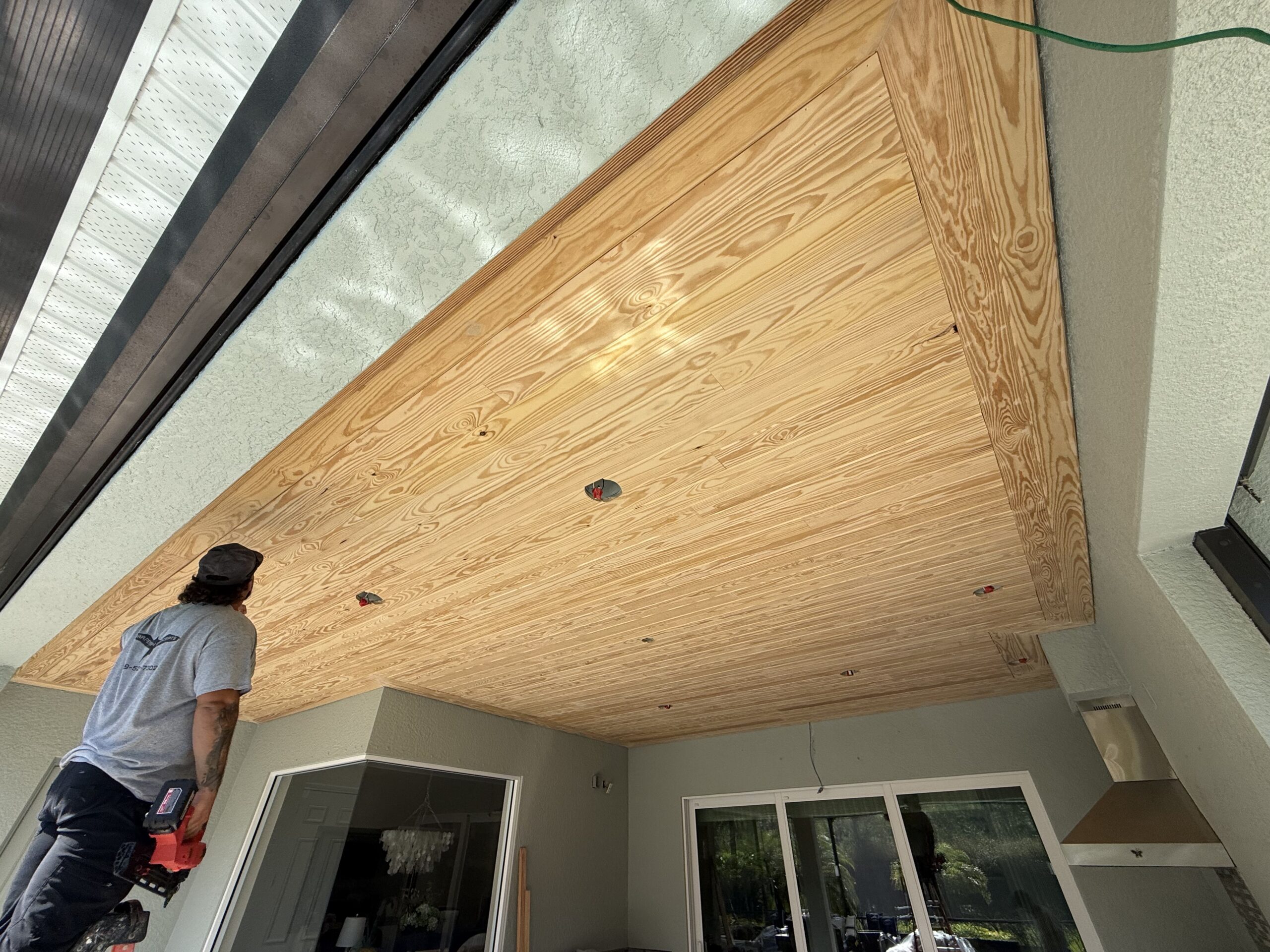
Collaborative team
- Architects to shape the floor plan, elevations, and style
- Structural engineers to detail foundations, stem walls, beams, and roof systems for Florida wind loads
- Our concrete & carpentry crews to pour, frame, trim, and finish
This keeps the project consistent, avoids guesswork in the field, and speeds up permitting.
What we can do on a new build
- Engineered foundations, slabs, footings, and stem walls
- Driveways, flatwork, and paver entries
- Structural framing to the engineered plans
- Doors and windows installed, flashed, and tuned
- Exterior trim, soffit, and fascia
- Interior trim, wall and ceiling details, shiplap, and beams
- Custom built-ins and closets
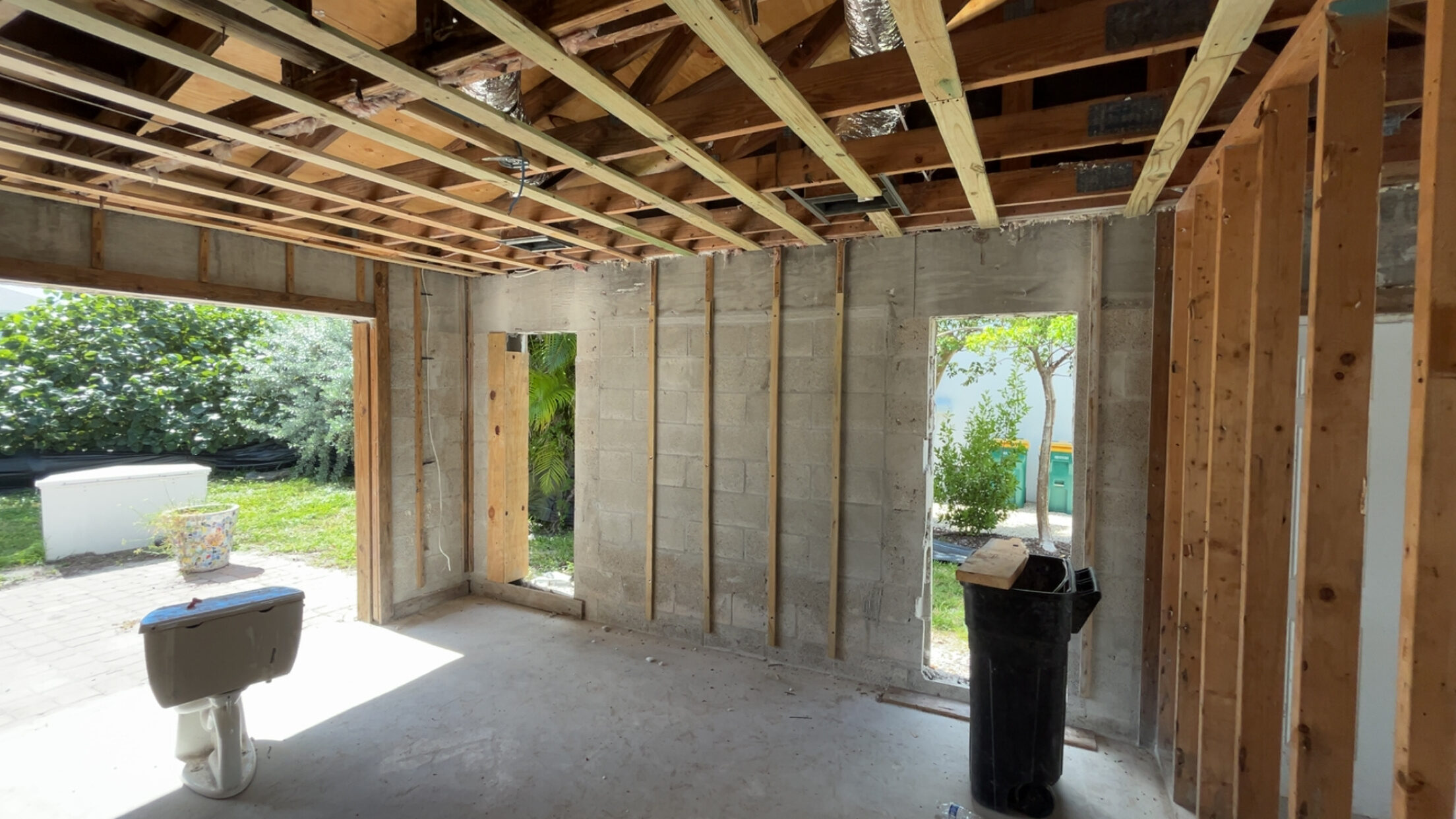
What we can do on a remodel or re-design
-
On-site review with our architect/engineer when walls are moving
-
Structural corrections and new openings for doors and windows
-
Slab infills and additions
-
Interior layout changes with new ceilings, wall panels, and built-ins
-
Exterior updates to match the new desig
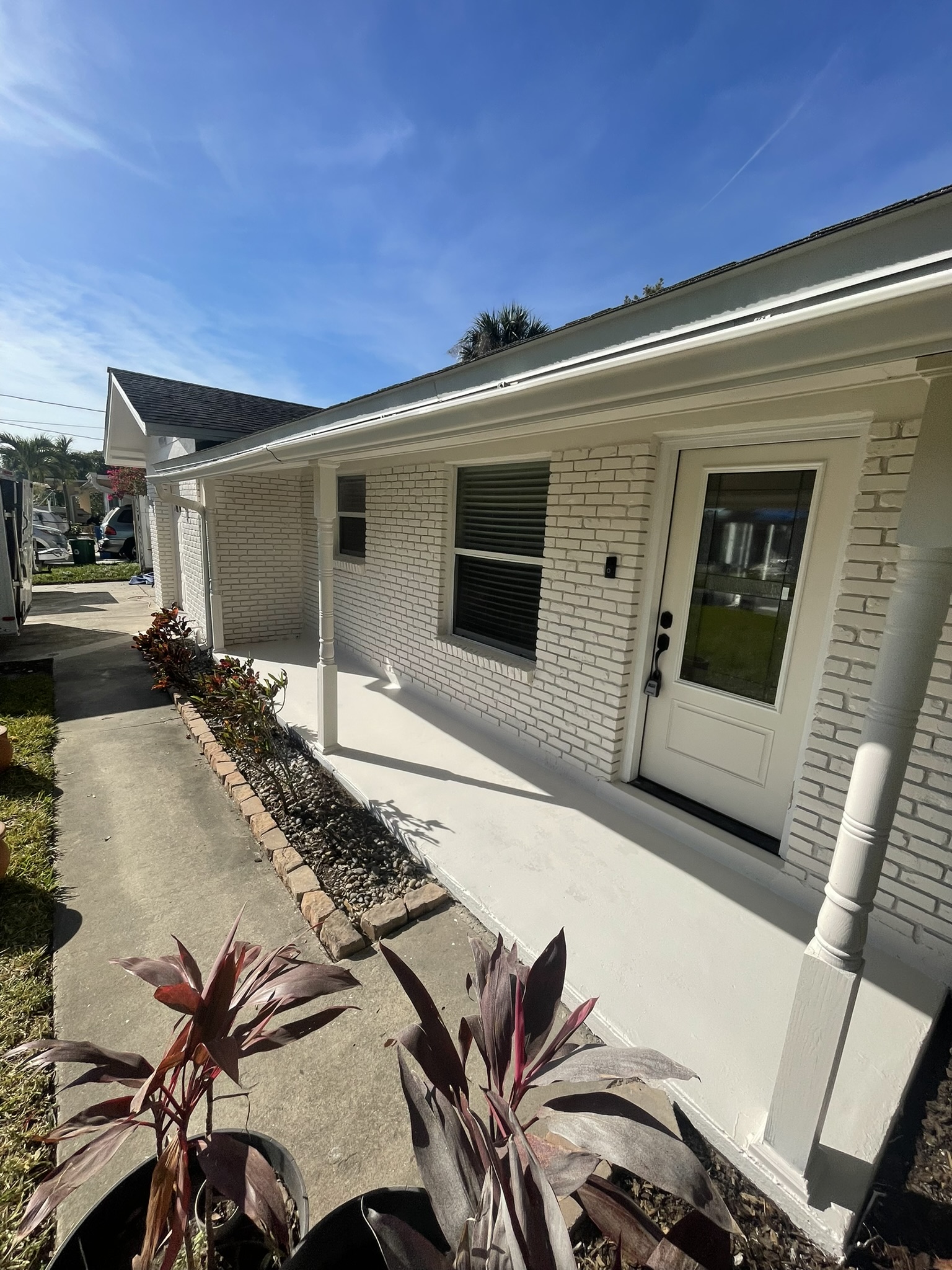
How the process works
- Site / existing conditions review
- Architect + engineer finalize plans (we value-engineer for SWFL conditions)
- Permitting (with engineered drawings)
- Concrete + framing
- Exterior + interior carpentry details
- Final punch and handoff
