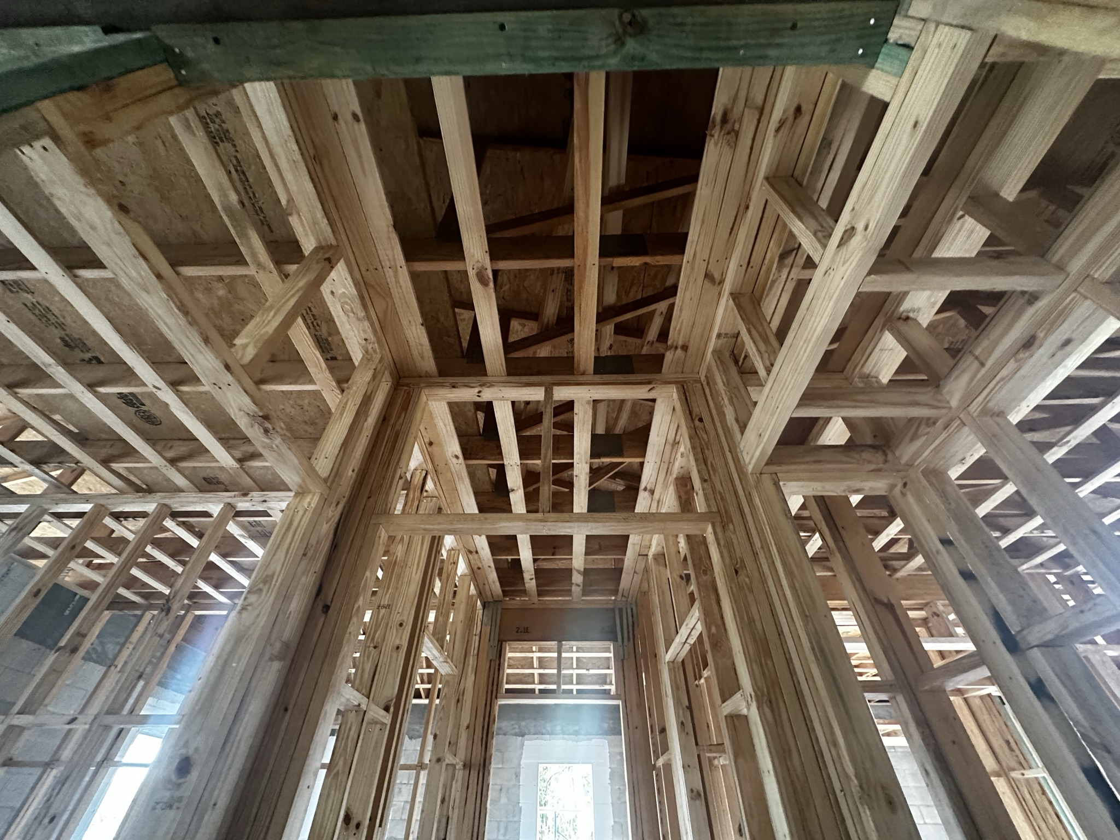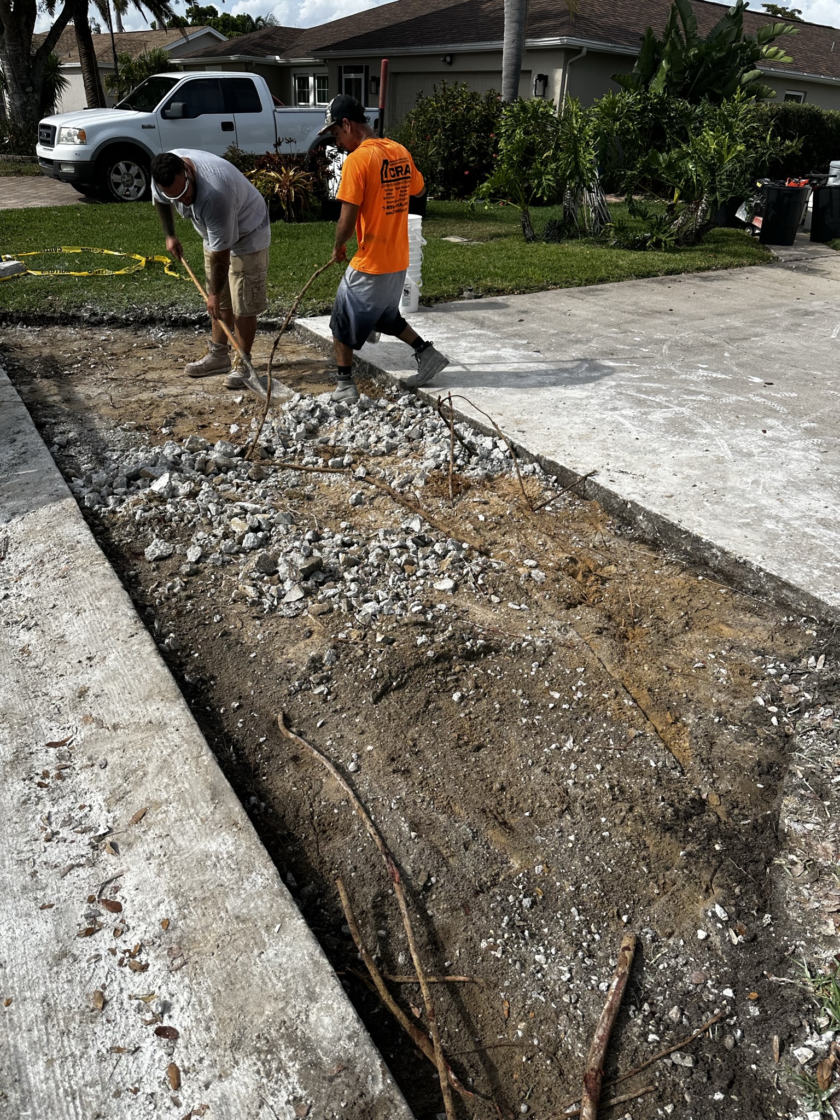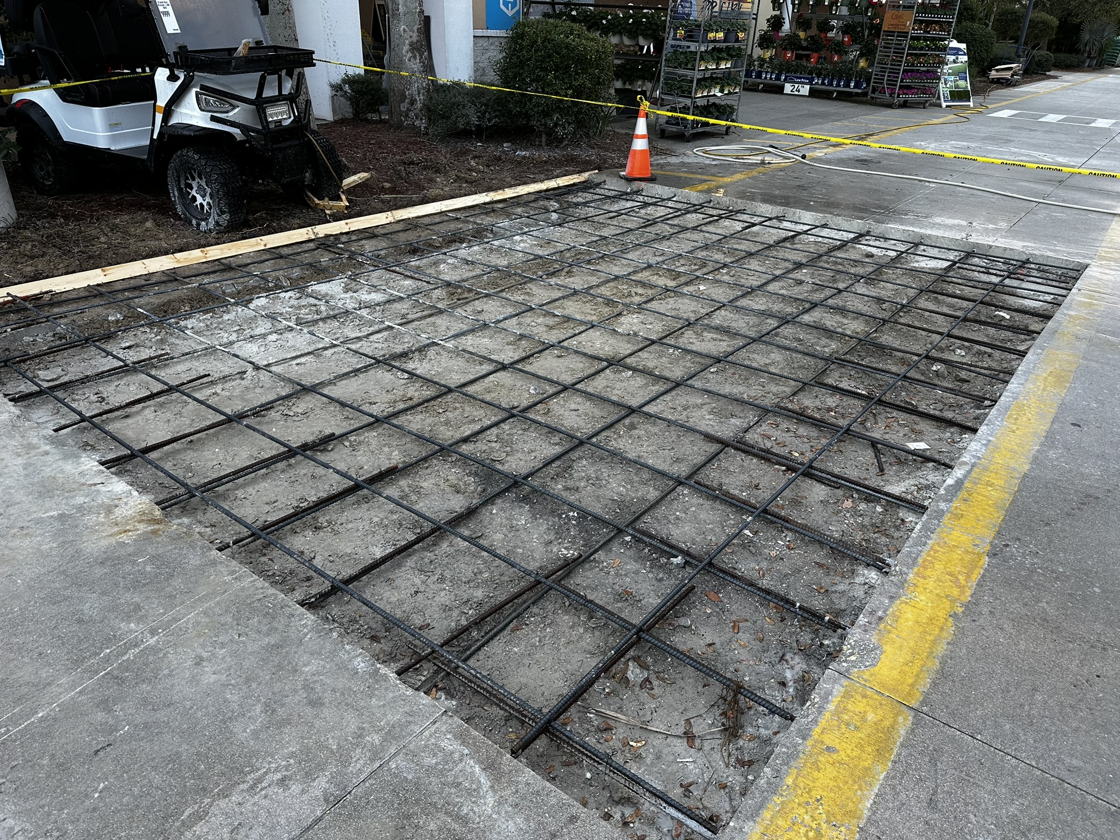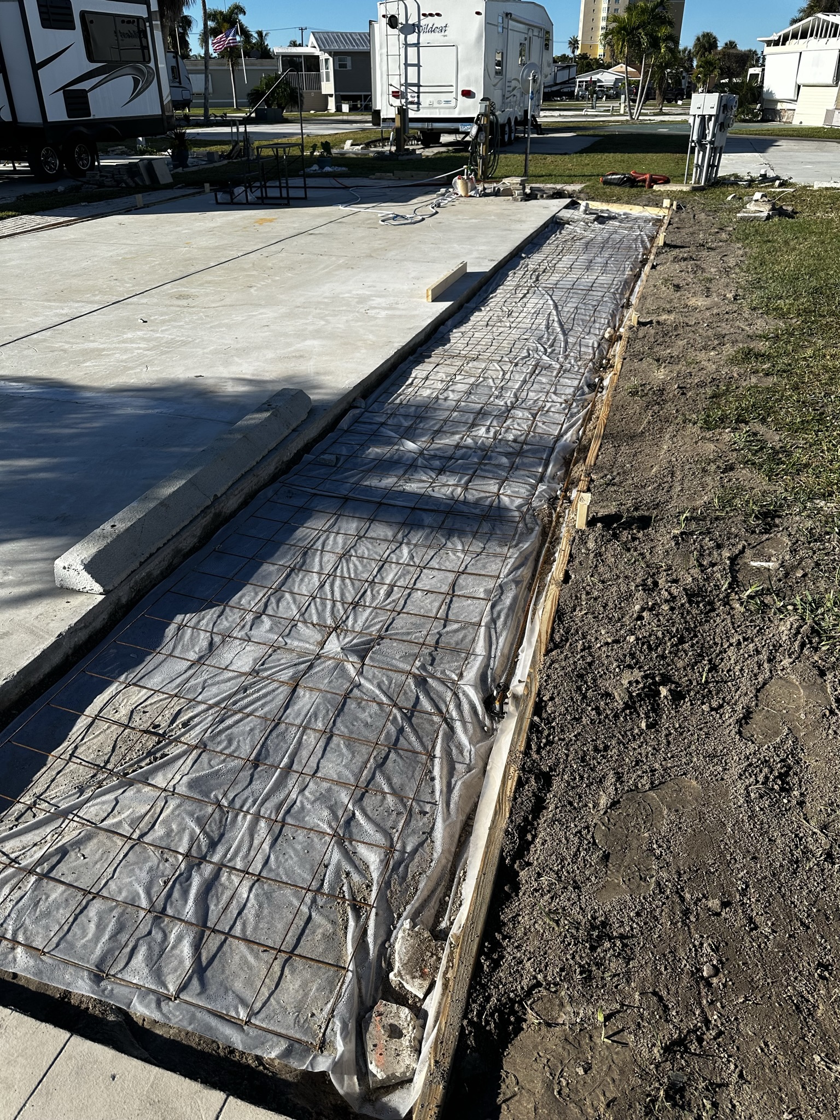Footings & Stem Walls
Engineered footings and stem walls that set a true, stable base for your build. We form clean trenches, place reinforcement to plan, and pour to spec for new homes, additions, and garages across Naples, Marco Island, and nearby communities.



What's Included
- Layout to plan with elevations verified
- Excavation and trench shaping with clean forms
- Compacted base and moisture control where required
- Rebar cages, dowels, and chairs per engineering
- Anchor bolts, hold-downs, and vertical bars to schedule
- Concrete placement with proper vibration and consolidation
- Keyways and cold joints prepared where specified
- Backfill and site cleanup after cure
Timeline & prep
Most projects are ready for slab or block work within several days, depending on inspections and cure.
- Site visit, plan review, and utility locate
- Layout, trenching, and base prep
- Reinforcement placement and inspection
- Concrete pour and finish at top of wall
- Strip forms, backfill, and release to next trade

Why builders and homeowners choose us
-
Accurate layout and consistent elevations
-
Clean forming and reinforcement to plan
-
Licensed and insured in Florida
-
Clear communication and on-schedule work
FAQ
Do you handle engineering and permits?
We work from your engineered plans. We coordinate inspections and can pull our scope when contracted to do so.
How do you connect the stem wall to the slab or block?
We install dowels and vertical bars per schedule and set anchor bolts or straps as specified for the next phase.
What mixes do you use?
We follow plan requirements. Typical footings and walls use 3,000–4,000 psi mixes, with additives as needed for weather or schedule.
How do you manage water in trenches?
We schedule digs close to pour, pump if needed, and stabilize the base. We do not pour into standing water.
Can you raise floor elevation to meet flood maps?
Yes. We build stem walls to the required height and can coordinate fill and compaction for the house pad.
