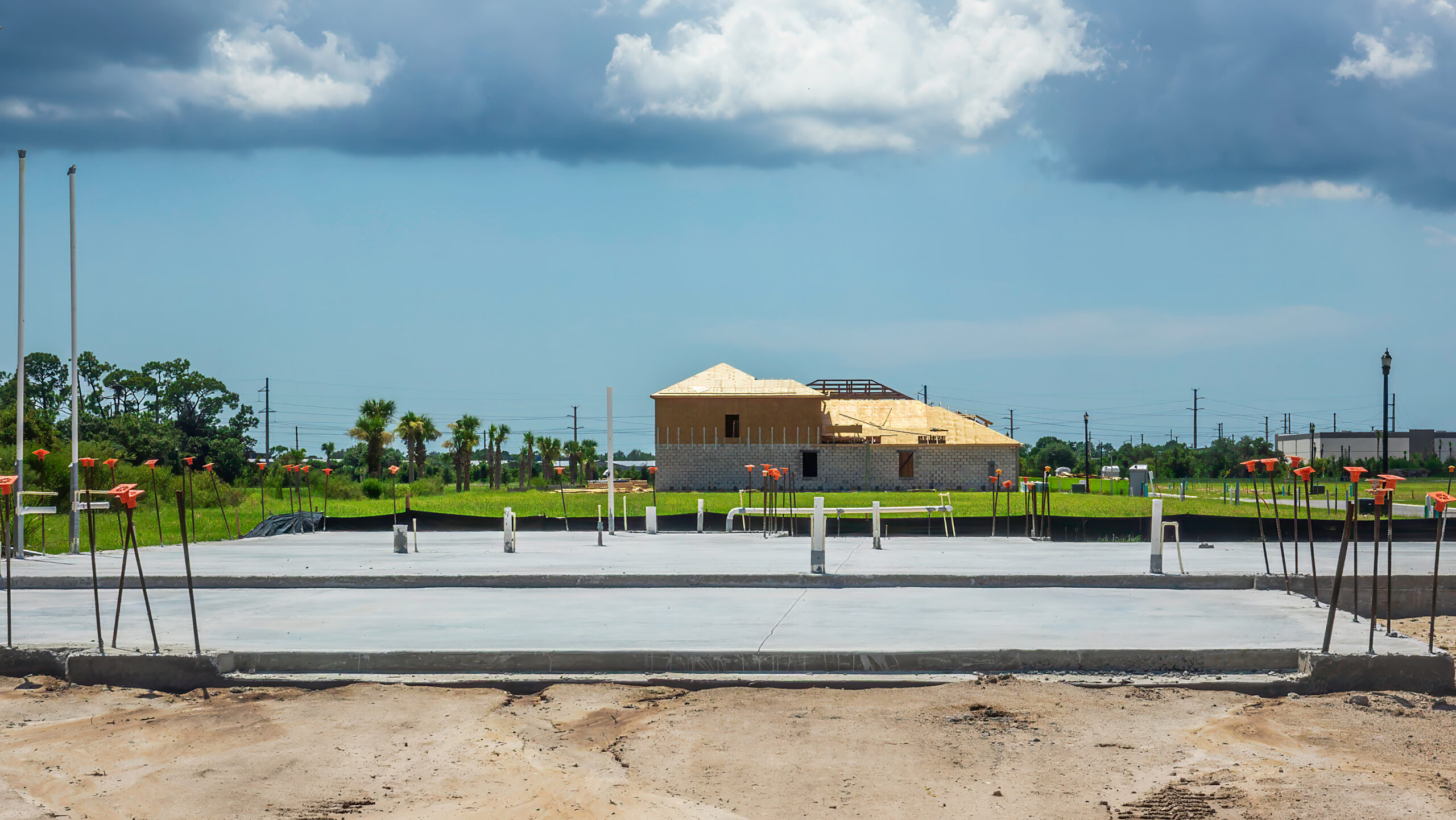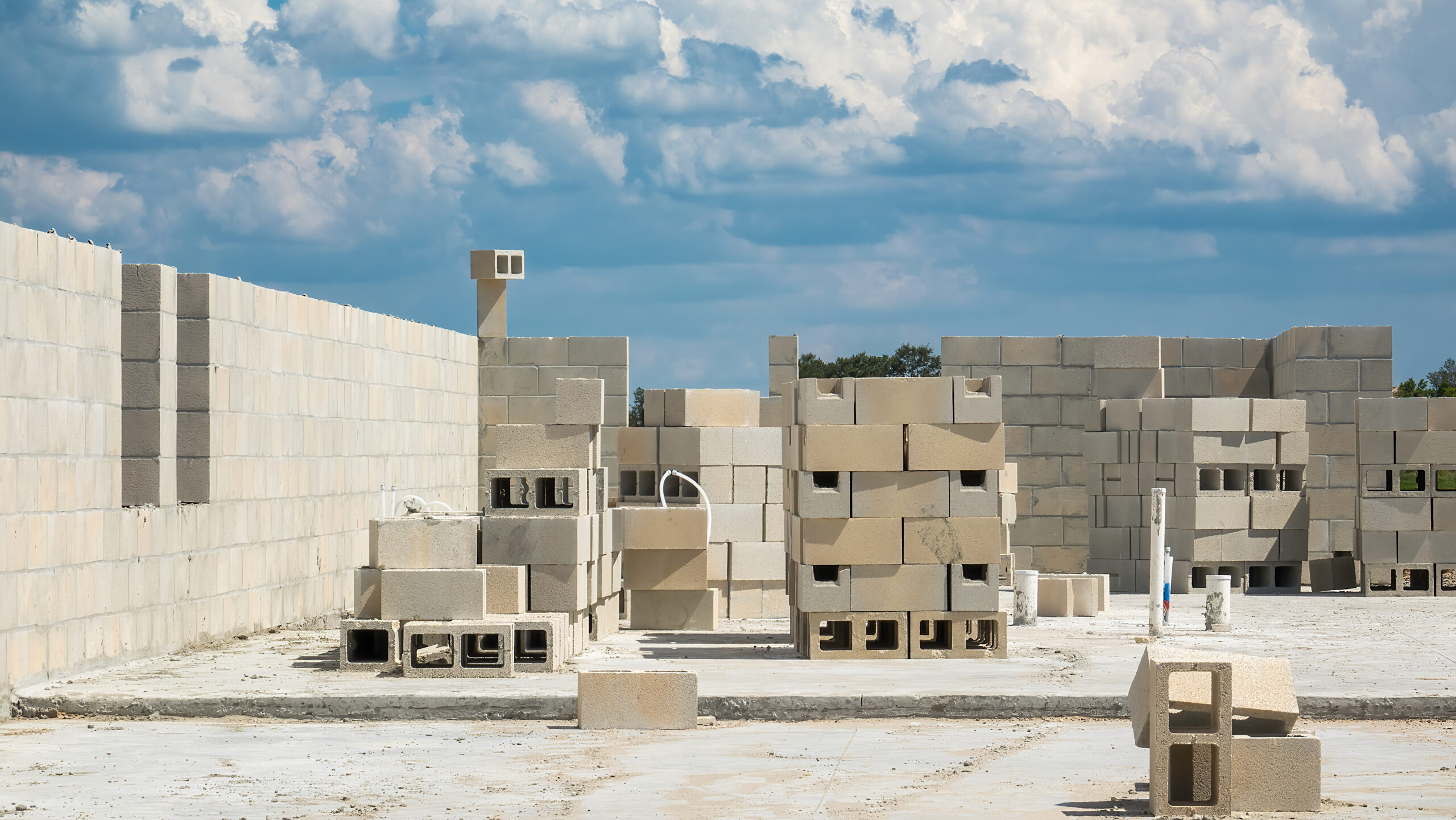Foundations & Slabs
Strong, level, and ready for build out. We form, reinforce, and pour concrete slabs for new homes, additions, and garages across Naples, Marco Island, and nearby communities. Clean forming, correct reinforcement, and finishes that pass inspection and hold up in coastal conditions.


What's Included
- Site layout and form setting to plan
- Compacted base and final grade check
- Vapor barrier and termite pre-treat as required
- Reinforcement per plan, rebar and chairs or wire mesh
- Monolithic edges or stem wall connection per engineering
- Anchor bolts, hold-downs, and block outs for plumbing and utilities
- Control and expansion joints placed for movement and drainage
- Pour, finish, and cure with a clean, durable surface
Timeline & prep
Typical projects follow this sequence. Timing varies by scope and inspections.
-
Site visit and measurements
-
Forming and base compaction
-
Underground rough-ins and inspections
-
Reinforcement and final inspection
-
Pour and finish
-
Cure period, then release to framing
Most slabs are ready for framing after three to seven days of cure. Full design strength continues to develop over time.

Why builders and homeowners choose us
- Accurate layout and flat, level finishes
- Jobsite respect and clear communication
- Licensed and insured in Florida
- On schedule with inspection support
FAQ
Do you handle permits and inspections?
We coordinate with your GC or pull our scope when contracted to do so. We schedule required inspections and meet the inspector on site.
What reinforcement do you use?
We follow engineering. Most slabs use #3 or #4 rebar on chairs with control joints cut after finishing. Fiber mixes are available when specified.
How do you control cracking?
We use a compacted base, correct water content, saw-cut control joints, and reinforcement per plan. Hairline surface cracks are normal and do not affect strength.
How long before building on the slab?
Light foot traffic is usually allowed the next day. Framing typically starts after three to seven days. Heavy loads should wait until design strength is reached.
Do you provide fill and grading?
Yes. We can supply fill, compact to spec, and set final elevations to meet drainage and flood requirements.
What about weather delays?
We monitor the forecast and schedule pours to avoid rain and wind. If weather moves in, we protect the work and reschedule as needed.
